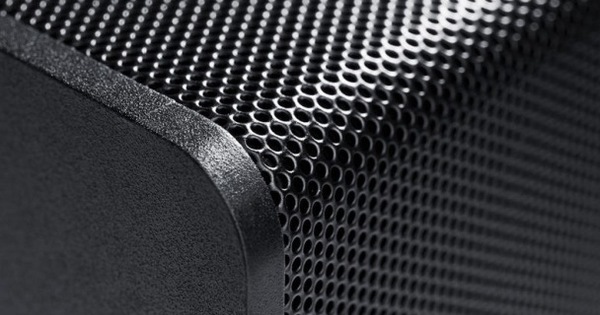Are you planning to redecorate your own home or are you considering buying a property and turning it into a cozy living space? With the free Sweet Home 3D you can already pour your own imagination into a real 3D environment, including virtual walks.
Tip 01: Install
You can download Sweet Home 3D here. Although the program also allows you to work directly from your browser with the help of JavaScript and Java 6, we prefer the somewhat more solid and faster method: an installation on your own system. Also read: What will you be printing in 3D in the future?
Since Sweet Home 3D works with Java underlying, the operating system doesn't really matter: it runs on Windows, OS X and Linux. Go to the download page on the website. If you have Java 6 or higher installed on your system, you can choose the Java Web Start version. In the other case, you choose the installer for your operating system, Java is also installed immediately. The installation is simple. The free version of this program limits you to a catalog of about a hundred pieces of furniture. If you are more charmed by approximately 1200 pieces of furniture, then you should go for the paid version (about 15 euros).
Tip 02: Explore
When you start Sweet Home 3D, you will see four panels in front of you. At the top left the catalog with objects (such as furniture, doors, windows and lighting), at the top right the design space, at the bottom left an overview of the objects already added and to the right the 3D representation of your 2D design. At the moment there is of course little to experience there, but we will of course change that in this article. In principle, you can immediately start adding walls and other objects, but it works a lot easier if you have already created a blueprint or map on paper or with your favorite drawing program.
You can then (temporarily) use the digital or digitized (read: scanned) floor plan as a background for your design in Sweet Home 3D. You can read how to do that in the next tip. If the interface is still in English, you can quickly adjust it via File / Preferences / Language. Immediately make sure that here also the Unit preferably on centimeter is set. The parts Magnetism, rulers and Grid It's best to get activated here as well. Confirm with OK.
Tip 03: Import floor plan
About now to the menu map, where you Import background image selects. Press Choose image and refer to your map (in png, gif, jpeg or bmp format). Then press OK and on Further. Now follows an important step. The tool gives you the opportunity to set the scale size of the imported image. You do this by positioning the end points of the blue line between two points in your map of which you know the exact length. Then fill in that length Length of drawing line (cm).
In a next step you move the blue dot to the point where you want the (0,0) point of your 2D design in Sweet Home 3D. This could be, for example, a corner between two walls. Use the magnifying glass icon to more accurately position this intersection. Finish with Complete: Your map now appears as a background in the design panel.
Tip 04: Placing walls
A logical start for your 2D design is placing walls, whereby we don't care about any windows or doors for the time being. So make sure that you have zoomed in sufficiently on your plan and that you already have at least the entire first wall in view. Then press Make walls in the toolbar and left-click precisely on the starting point of the target wall. In this way you can finish all walls, clicking on the next corner point each time. If you want to place a slanted wall, hold down the Alt key so that you are no longer limited to 15° steps. If you want to (temporarily) stop drawing walls, press Esc.
Tip 05: Edit walls
Your walls have been placed and the 3D view already gives a good first impression. However, you can still adjust all kinds of properties of a wall. Or from a selection of walls: hold down the Shift key while using the arrow button Select objects in map click on the desired walls. Right-click your wall (selection) and choose Edit walls. From this dialog you can color or texture both sides of the walls, such as Marble or Little red stones.
It is also possible to provide the rooms with wall skirting boards and via the button Edit plinth which can also be given a modified appearance and the desired dimensions. A sloping wall is also possible: it suffices the Height at the start other than the Height at the end. And a curved wall is also possible, depending on what you enter at Degree of arc (°). If you made a mistake, no problem: Sweet Home 3D contains arrow buttons with . for almost all actions Undo and Redo.

